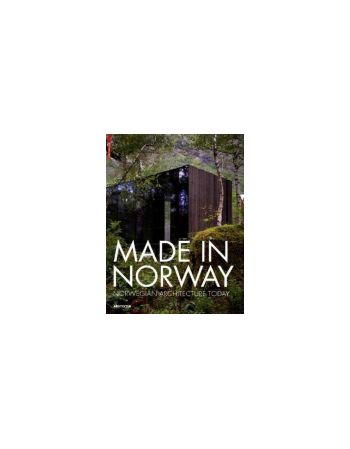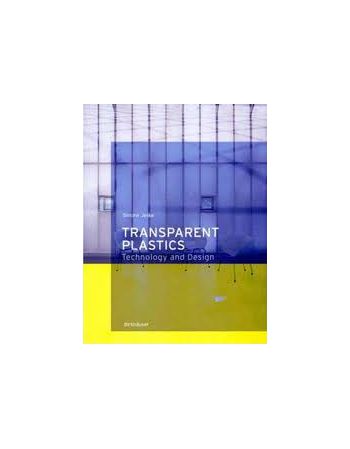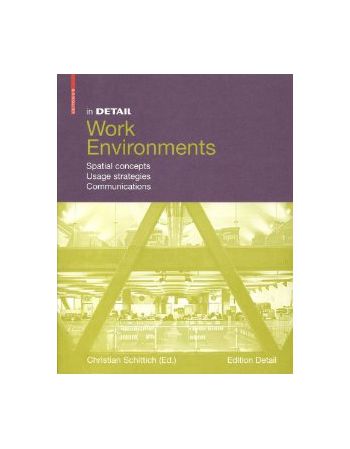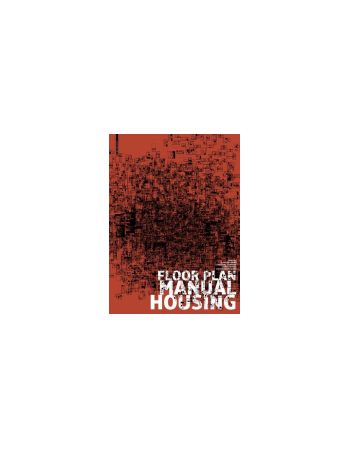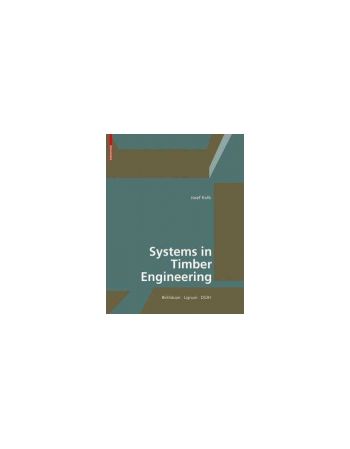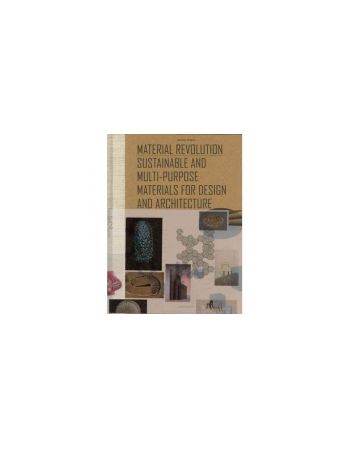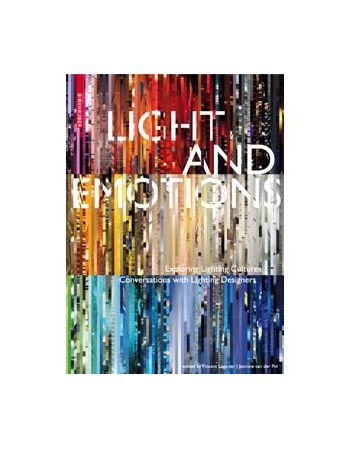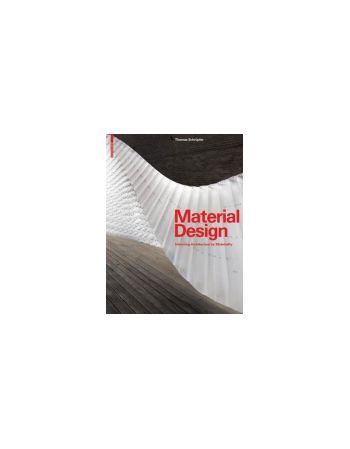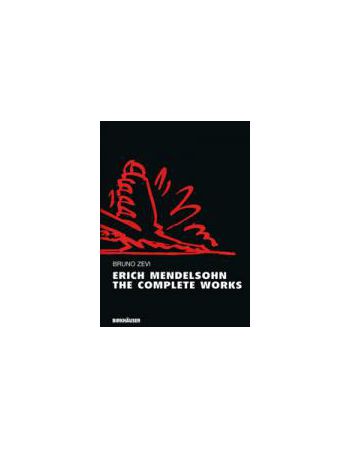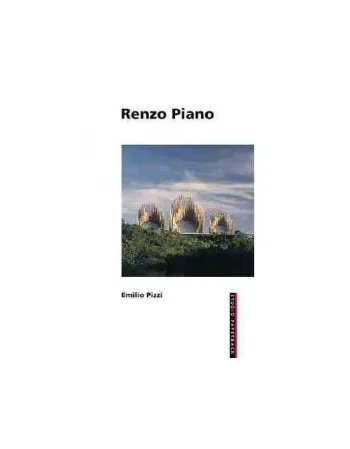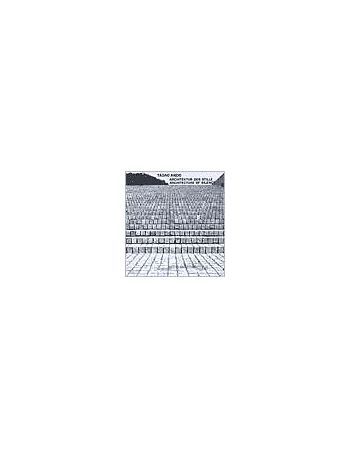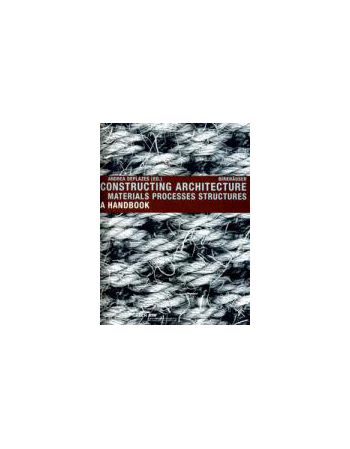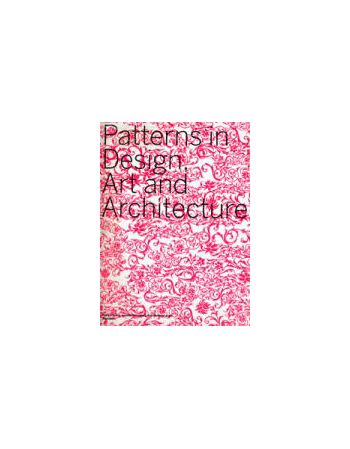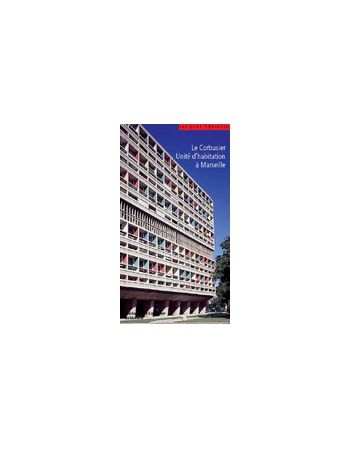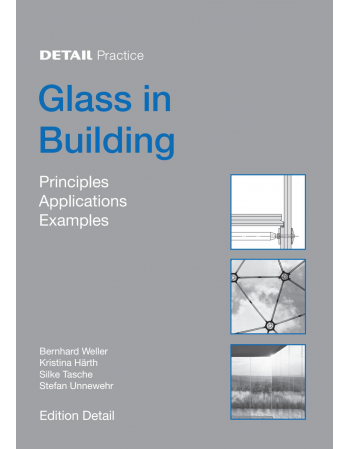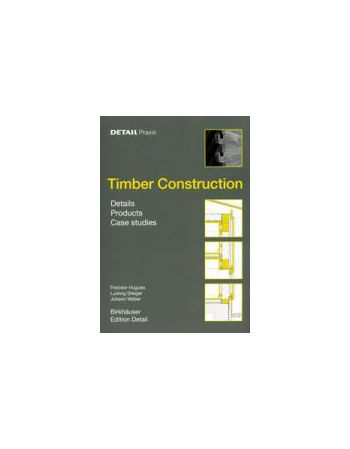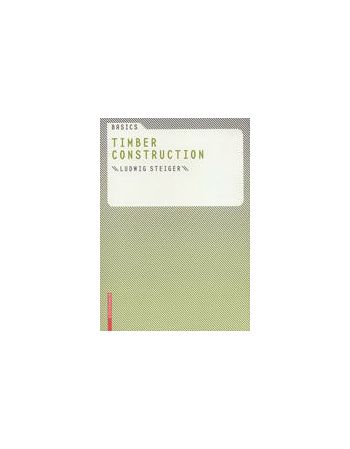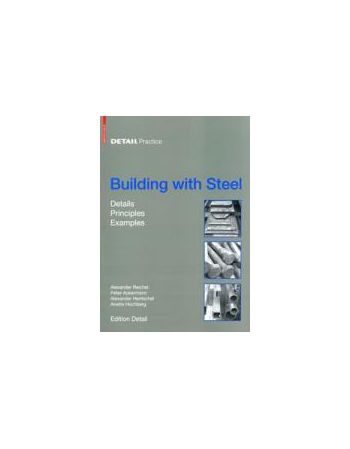Wydarzenia
Brak wydarzeń
TRANSPARENT PLASTICS
Sacred Buildings. A Design...
This title explains the balance between functionality and spirituality. The design of sacred spaces presents architects with a particular challenge. In few other design tasks is the need to achieve the right balance between function and atmosphere of such importance: which ritual requirements have to be incorporated, which pragmatic needs have to be met for a service? Which specific concerns and traditions of a particular religion must be considered? Which shapes of plan, what type of volume, and which lighting and acoustic concepts contribute to the sacred atmosphere of a space?
IN DETAIL: WORK ENVIROIMENTS
The requirements confronting our workplaces have recently undergone a dramatic transformation. Constantly shifting workspace populations and varying uses of workspace call for flexible spatial structures, and so do new professions and innovative working methods. The planning of workspaces is influenced by the digitalization of our storage media as well as by new materials and building technologies.
Floor Plan Manual Housing
Systems in Timber Engineering
Timber construction has become completely modernized. It has gained considerably in market share with respect to competing building materials and is dominated by systems such as frame and solid timber construction. Every timber construction is determined by its structure. Hence it is essential to know the connections and relationships from the design stage right through to the construction phase.
Material Revolution
Since it is now clear that in the future many raw materials will only be available to us in limited quantities, scientists have for some time been conducting intensive research into possible alternatives. Sustainability is the order of the day and the magic word for a better future in politics and industry. Moreover, environmental consciousness and a penchant for thinking in terms of material cycles have caught on with consumers : the use of environmentally compatible materials and production methods is desired, even taken for granted by the client.
Light and Emotions
In addition to its practical functions, such as helping to optimize safety and security, lighting also has another principal task creating emotions. Light and color can be used to achieve the most varied and astonishing effects. These effects are dependent on the project and spatial environment, but they also depend in large measure on cultural context. This study is based on forty-seven interviews with leading lighting designers from North and South America, Europe, and Asia.
Material Design: Informing...
The approach of Informing Architecture by Materiality opens the way to an innovative use of materials in the design professions. Taking material qualities and properties such as texture, elasticity, transparency and fluidity as a point of departure, the concept described and employed here transcends the conventional definitions of building materials. Instead, the focus is on a multitude of material operations, like folding and bending, carving and cutting, weaving and knitting, mirroring and screening. The featured design strategies and methods address established and "new"; materials alike. They are applied both to the scale of the detail and the entire building.
Erich Mendelsohn - the...
Renzo Piano - Studio Paperback
Tadao Ando - Architektur...
Dostępność: na zamówienie In the years 1988-1995 the Japanese architect Tadao Ando built a museum complex complete with a hotel, restaurant and seminar rooms on the island Naoshima (Kagawa). Constructed out of concrete, its platforms and walls extend far out into the landscape, framing the natural surroundings as a picture. Ando's customary restraint in his selection of materials, and his preference for simple forms which allow the serenity of the surrounding land and seascape to penetrate the rooms are much in evidence in this masterpiece.
Atmospheres - Architectural...
Dostępność: na zamówienie What "really constitutes an architectural atmosphere, Peter Zumthor says, is "this singular density and mood, this feeling of presence, well-being, harmony, beauty ... under whose spell I experience what I otherwise would not experience in precisely this way. Zumthor s passion is the creation of buildings that produce this kind of effect, but how can one actually set out to achieve it?
Constructing Architecture
Dostępność: na zamówienie This internationally prizewinning volume now appears in its second, revised and expanded edition. Since the first edition was published in 2005, it has been adopted as a textbook at many universities. Organized into chapters on "Raw Materials/Building Materials (Modules)," "Building Components (Elements)," "Building Methods (Structures)," and "Buildings (Examples)," the book now includes a new section on translucent materials and an article on the use of glass. The chapter on "Building Elements" now includes a discussion of facades, and the chapter on "Structures" has been expanded to cover "Principles of Space Creation."
Patterns in Design, Art and...
Dostępność: na zamówienie If there is a new language of contemporary design, surely it is pattern. Evocative, hypnotizing, sensual, calming, jarring, soothing patterns cover, conceal, and reveal an astonishing range of emotions and are at home on a chair or lamp as they are on the facades of enormous buildings. Patterns in Design examines this new trend, illustrating it with work by design luminaries like Hella Jongerius, Tord Moontje, Michael Lin, Olaf Nicolai, and Sauebruch and Hutton.
Le Corbusier: L'Unité...
Dostępność: na zamówienie The Unité in Marseille (1945-1952) was a pioneering achievement at a time when social housing in the post WWII years posed an immense problem. Freed from restrictive regulations for the first time Le Corbusier was able to put into practice his concept of modern social housing. A milestone of modern architecture and subject of controversial debate, the Unité in Marseille continues to attract numerous visitors and students of architecture.
Detail Practice - Glass in...
Dostępność: na zamówienie "Glass in Building" opens up a whole range of fascinating design possibilities for the planning architect. Glass has long served as a translucent room closing element, but its range of possible uses is actually much wider. It not only offers protection against the external world, for example, noise or fire; despite its apparent fragility, it can even take on load-bearing functions in supporting structures.

