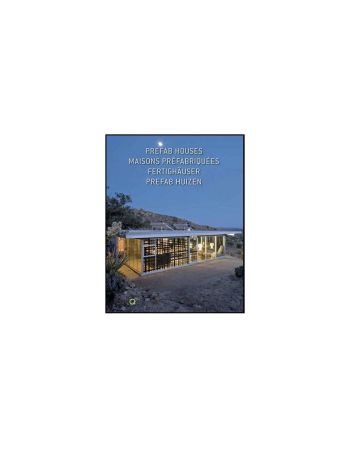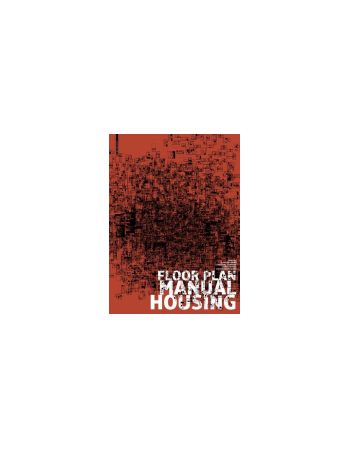Sourcebook of Contemporary...
77,70 zł
Cena
This abridged paperback edition of "The Sourcebook of Contemporary Architecture" presents more than 60 noteworthy case studies in a portable format, showcasing a complete and diverse range of structures worldwide. Incorporating every type of architectural project possible - private, commercial and public - this lushly illustrated, information-rich book is an invaluable resource that architects and architectural students will turn to again and again. This book features the work of world-renowned architects such as Gehry Partners, Ateliers Jean Nouvel, Santiago Calatrava, Daniele Claudio Taddei, and Philippe Starck.



