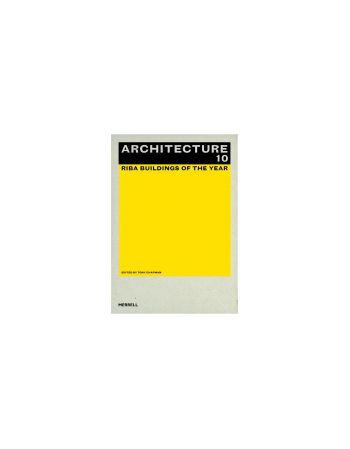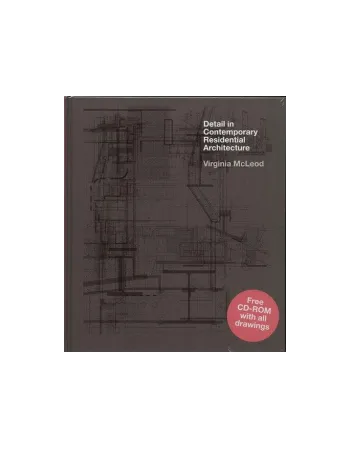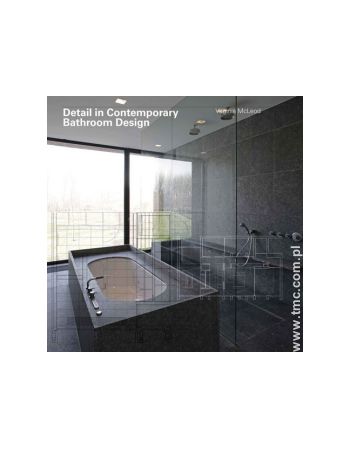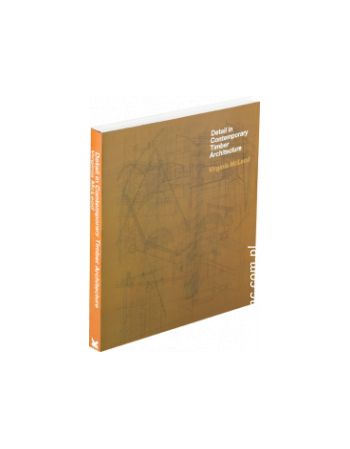Architecture 10: RIBA...
Showcasing new projects of all types worldwide by both established and emerging practices, Architecture 10 is essential reading for anyone interested in recent developments in contemporary architecture. This authoritative book is the official guide to the work of the Royal Institute of British Architects (RIBA) and all RIBA Awards presented in 2010.The featured awards include the prestigious Stirling Prize, given to the architects of the building that has made the greatest contribution in the past year to the evolution of architecture and the built environment, and the Royal Gold Medal, conferred on a distinguished architect in recognition of a lifetime’s work.




