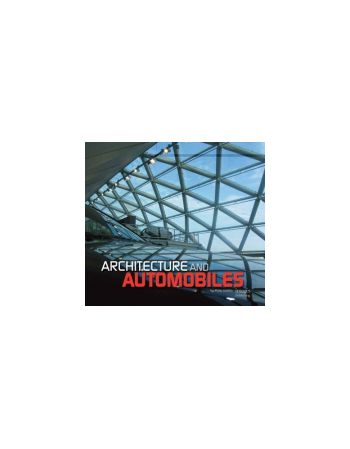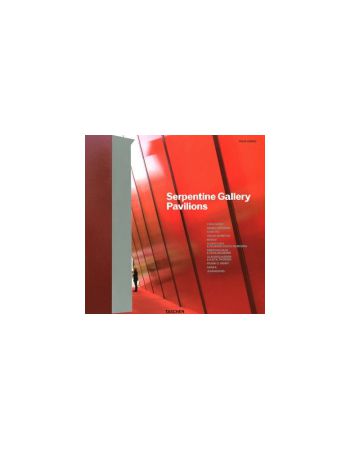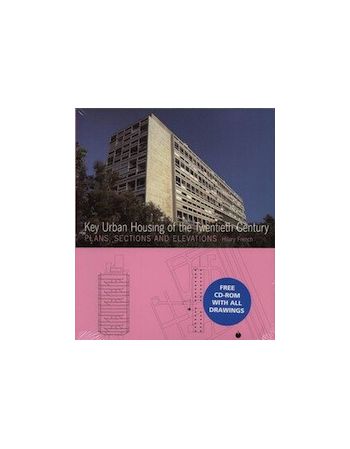Wydarzenia
Brak wydarzeń
Serpentine Gallery Pavilions
Since 2000, the Serpentine Gallery in London’s Kensington Gardens has called on some of the world’s top architects to design summer pavilions – temporary structures that are erected next to the Gallery itself for a three-month period. The Serpentine, which was built in 1934 as a tea pavilion, opened in 1970 as a showplace for exhibitions of modern and contemporary artists ranging from Matthew Barney to Dan Flavin, Ellsworth Kelley, Louise Bourgeois or Rachel Whiteread.
Key Urban Housing of the...
Dostępność: na zamówienie The design of multiple housing - a new building type, especially for growing urban populations - was a major new area of activity for architects at the beginning of the twentieth century, and one that continues into the twenty-first century. This book features 87 of the most influential modern housing designs of the last 100 years by some of the best-known architects in the field. Each project is explained with a concise text and photographs and specially created scale drawings, including floor plans and site plans, sections and elevations where appropriate.



