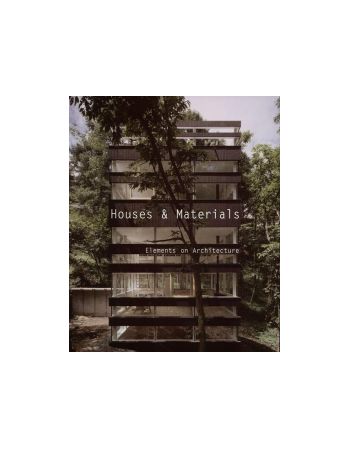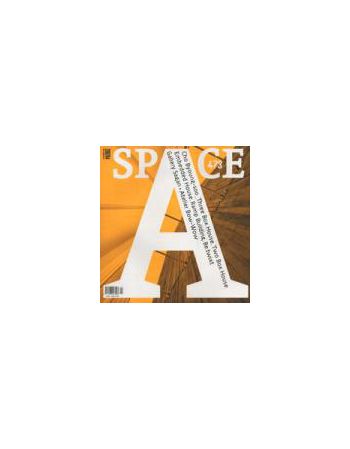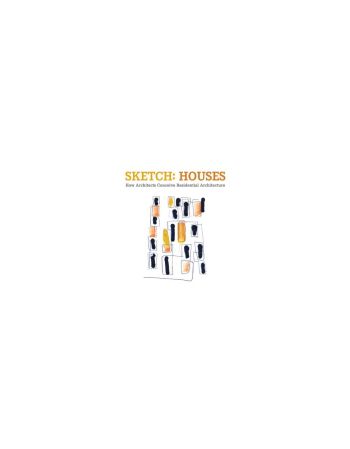HOUSES AND MATERIALS
140,70 zł
Cena
The materials used in the construction of single-family residences are increasingly important and can even become the focal point of the construction. Advances in the composition, fabrication and application of materials allow for the creation of structures and forms that were unthinkable just a few decades ago. This volume displays residences constructed using metal, glass, wood, stone and concrete. What sets these homes apart is the predominant use of one material, a design decision arising from the original concept of the house. The book is organised into sections by the material concerned. Each project is explained with detailed plans, images and descriptive text.



