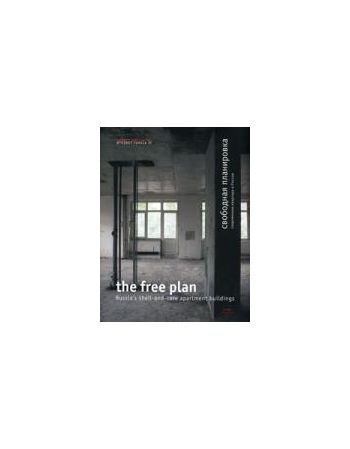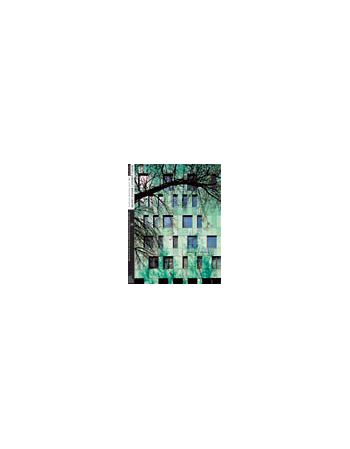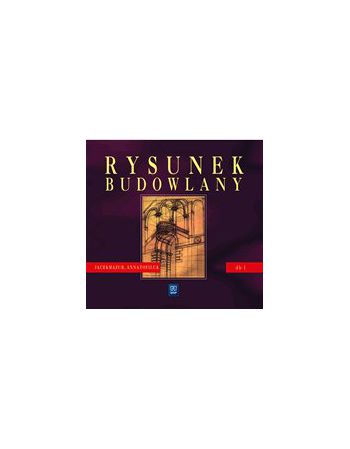PROJECT RUSSIA 20
Dostępność: na zamówienie Svobodnaya planirovka - 'free floor plans' is the term used in adverisements for flats being offered for sale in Moscow's elite apartment buildings. Literally all flats for the rich in Moscow are currently sold without interior walls - 'shell-and-core', just as offices. The only remaining difference between an office building and an apartment building is the presence of balconies or glazed veranda's and multiple stand pipes that enable a variety of interior solutions. This phenomenon is radically transforming the practice of housing design.



