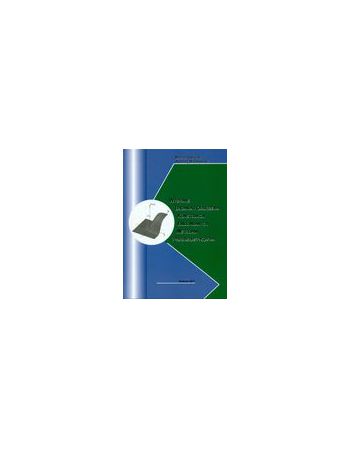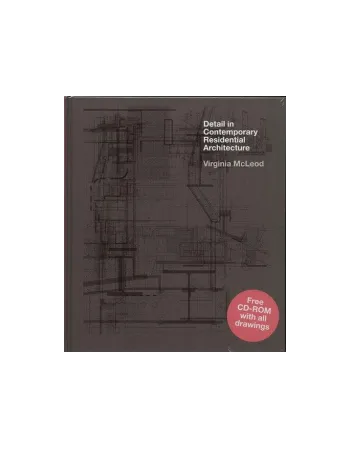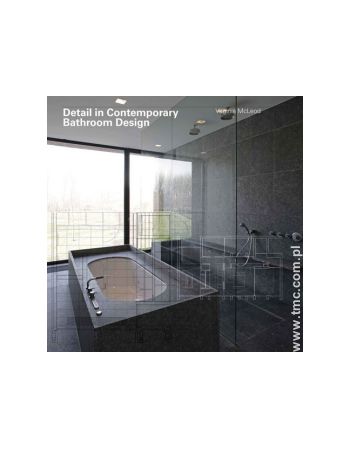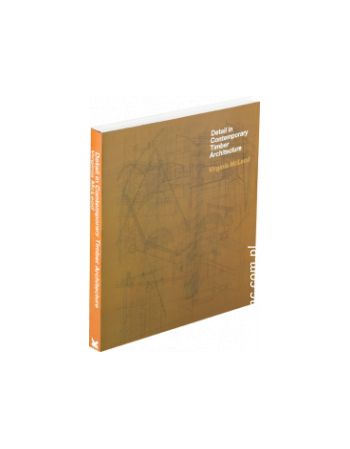Wybrane badania i...
Niniejsza praca ma przyczynić się do wypełnienia wskazanej wyżej luki wydawniczej w zakresie tematycznym objętym rekomendacjami eurokodu 1990 [15] i częściowo eurokodu 1991 [16]. Praca nie zawiera zatem pełnej prezentacji zagadnień niezawodności wraz z dorobkiem polskiej szkoły niezawodności - który jest dobrze udokumentowany w wielu publikacjach o zasięgu krajowym i zagranicznym. Dużo miejsca w książce poświęca się interpretacji i weryfikacji podstawowych zaleceń europejskich na podstawie dostępnych wyników krajowych badań statystycznych w zakresie: cech mechanicznych i geometrycznych materiałów i elementów konstrukcyjnych, imperfekcji, a także wyrywkowo obciążeń klimatycznych.




