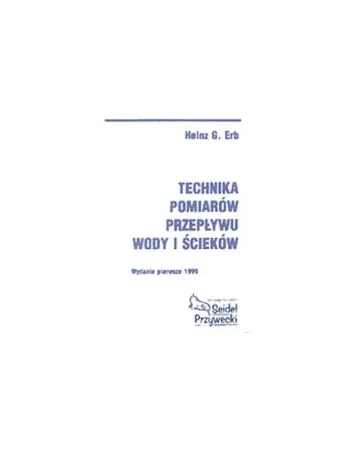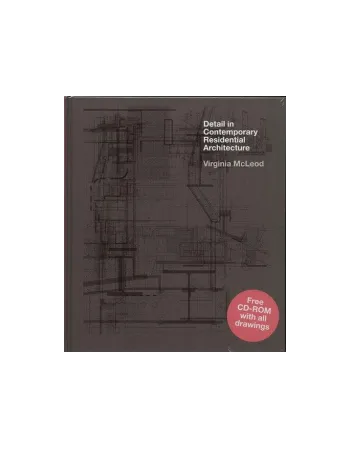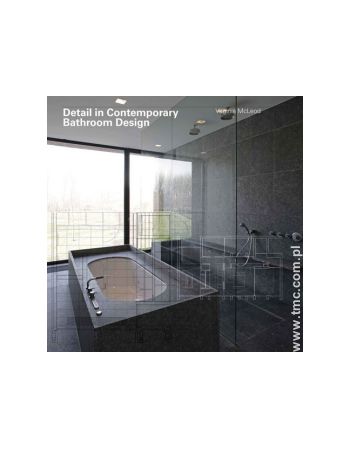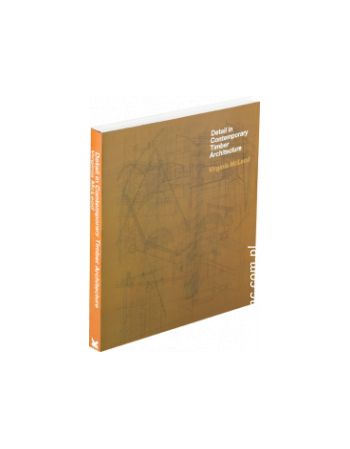Wydarzenia
Brak wydarzeń
DETAIL IN CONTEMPORARY...
Dostępność: na zamówienie Architectural detailing makes a building unique, and an architect outstanding. "Detail in Contemporary Residential Architecture" provides analysis of both the technical and the aesthetic importance of details in the development of contemporary residential architecture from 2000 to 2005. Featuring many of the world's most highly acclaimed architects, the book presents over 50 of the most recently completed and influential house designs. For each house there are colour photographs, plans of every floor, sections and elevations as well as numerous construction details. All the drawings are styled in the same consistent way to allow for easy comparison.
DETAIL IN CONTEMPORARY...
For each bathroom there is an image of the whole house (placing it in context and providing a flavour of the general design style), images of the bathroom, and a floor plan showing its relation to other spaces. The pages that follow are entirely devoted to detailed drawings showing the arrangement and construction of the bathroom, in particular sections, elevations and construction details of all the fitted units and joinery. These drawings are all made to a consistent style and to a set number of scales for easy comparison. Dimensions are also included with the drawings as well as details of fitted units (baths, showers, basins, etc.). The credits for the project include contact details of suppliers so that the exact materials and fixtures can be sourced.
DETAIL IN CONTEMPORARY...
Architectural detailing is what makes a design unique, and an architect outstanding.




