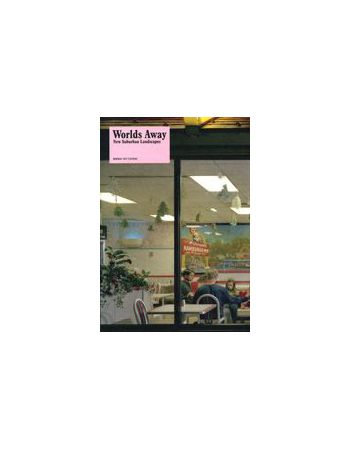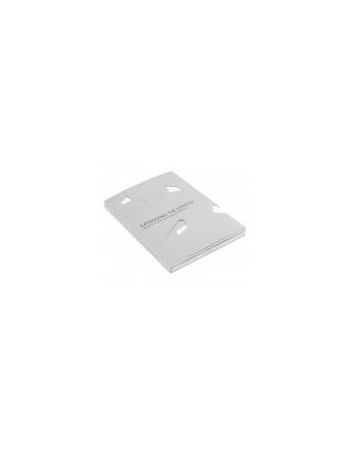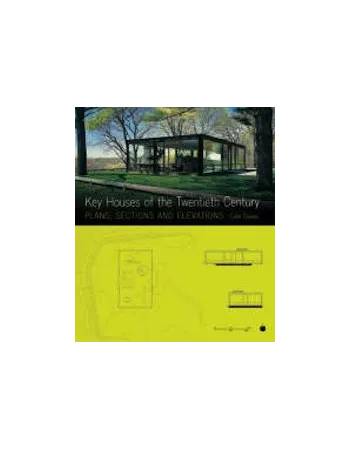Wydarzenia
Brak wydarzeń
Expanding the Center:...
Dostępność: na zamówienie Opening to critical acclaim in April 2005, the Walker Art Center expansion was the culmination of an extraordinary partnership between the institution and Pritzker Prize–winning architects Herzog & de Meuron. Expanding the Center chronicles the five-year effort to create a truly 21st-century arts center, a place where contemporary artists, art forms, and audiences meet.
Key Houses of the Twentieth...
Dostępność: na zamówienie Featuring over 100 of the most significant and influential houses of the twentieth century, this book includes classic works by such seminal architects as Le Corbusier, Frank Lloyd Wright, Mies van der Rohe and Alvar Aalto, as well as those by more recent masters, such as Tadao Ando, Rem Koolhaas and Glen Murcutt. For each of the houses included there are numerous, accurate scale plans showing each floor, together with elevations, sections and site plans where appropriate. All of these have been specially drawn for this book and are based on the most upto-date information and sources.



