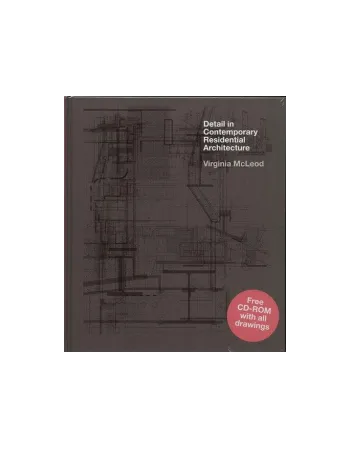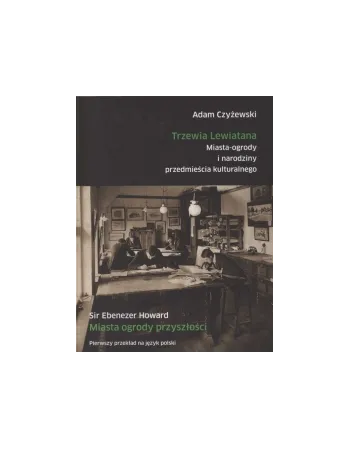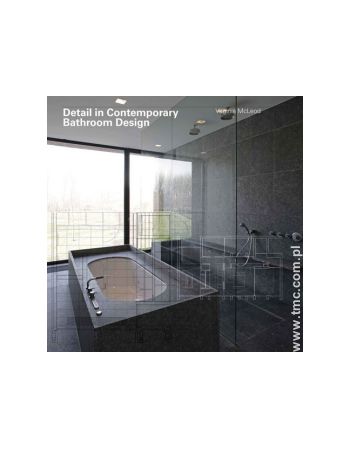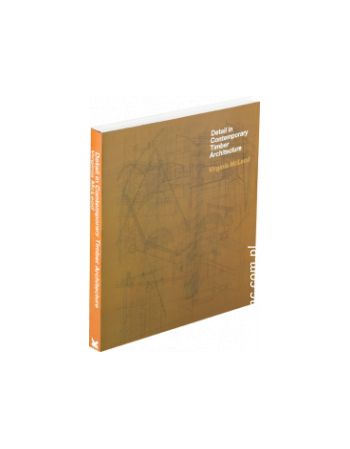DETAIL IN CONTEMPORARY...
Dostępność: na zamówienie Architectural detailing makes a building unique, and an architect outstanding. "Detail in Contemporary Residential Architecture" provides analysis of both the technical and the aesthetic importance of details in the development of contemporary residential architecture from 2000 to 2005. Featuring many of the world's most highly acclaimed architects, the book presents over 50 of the most recently completed and influential house designs. For each house there are colour photographs, plans of every floor, sections and elevations as well as numerous construction details. All the drawings are styled in the same consistent way to allow for easy comparison.




