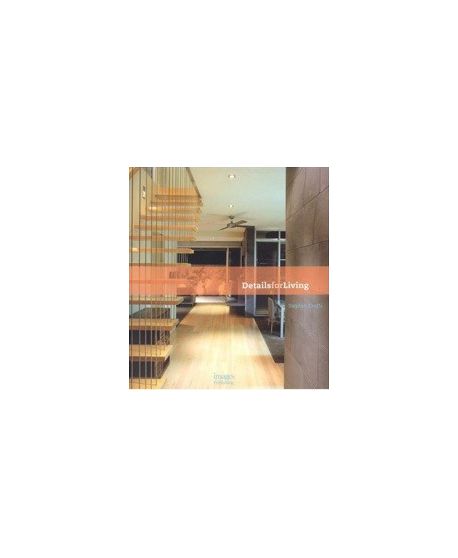- Niedostępny




Indeks: Details for Living
Wrocław przełomu XIX i XX wieku, przez pewien czas trzecie co do wielkości zaludnienia miasto (po Berlinie i Hamburgu), tętnił życiem. Działało tu bractwo biesiadne o nietypowej nazwie "Tu Panuje Porządek". W jego lokalu można było zamówić między innymi "kapelana polowego" i "Wielkiego Mogoła"... Spragnionych piwa zapraszała najdłużej działająca piwiarnia Europy - Piwnica Świdnicka, ale także inne lokale oferujące złocisty trunek, jak choćby Czarny Orzeł, Świński Ryj czy Czerwony Kogut. Établissements zapewniały różnorodne atrakcje - spektakle teatralne, wieczory taneczne, kręgielnię, strzelnicę, a nawet zawody zapaśniczek czy wyścigi cyklistów.
This title features 55 outstanding lofts from all over the world. Lofts are apartments that are generally built into former industrial buildings. They have their origins in the New York of the 1950s. At that time, artists and bohemians in search of cheap places to live and work began to move into abandoned late-nineteenth-century industrial buildings that once had been sweatshops, furniture companies, printmaker shops, warehouses, depositories, and factories.
Aimed at current bachelor students, recent graduates, and professionals looking for a specialization, "Masterclass: Interior Design" provides an in-depth overview of thirty leading graduate schools in interior design.The featured schools are selected based on a list of criteria including the quality of the graduation work, the employability and success of former students,
Pierwsza od lat książka przedstawiająca najnowsze osiągnięcia w zakresie badań dużych kotłów energetycznych.
Dostępność: na zamówienie There are several books surveying the history of architecture, but until A Global History of Architecture was published, they were all derivatives of earlier histories of Western architecture, with newer chapters tacked on to address "non-Western" areas.
Sometimes restoring a building is more complicated than constructing a new one, not simply because of the historical value of the part which is to be preserved, but also bearing in mind the state of the structure is often not known before the project gets underway. This makes these commissions a real challenge as the architect must put into practice very different strategies to those deployed on a new-build, often resulting in a very satisfying experience.This book presents 28 case studies of sensitive conversions, including work from Enric Miralles, Jo Crepain and Greg Gong.
Today's starchitects Currents in architecture around the world Architecture Now! 8 reviews new and exciting projects completed and under construction in the whole world. No style, no building type is ignored, making this volume a true compendium of what anybody interested in buildings today needs to know. From well-known figures such as Zaha Hadid, Ryue Nishizawa of SANAA fame and Thom Mayne of Morphosis, to rising stars like Joshua Prince-Ramus (REX) and Sou Fujimoto and on to less-known architects who are the “stars” of tomorrow, like the Indians of Studio Mumbai, the Norwegian Todd Saunders, the Burkinabe Diébédo Francis Kéré, and the Colombian Giancarlo Mazzanti, or the Chinese architect Li Xiaodong, they are all here and many more as well.
Spór o odbudowę Warszawy to opowieść o odważnych planach naprawy miasta, o kontrowersjach wokół Biura Odbudowy Stolicy, ale także o „kuratorach z Karaibów” i o patologiach reprywatyzacji – jednym słowem o najnowszych dziełach
SPÓR O ODBUDOWĘ WARSZAWY. Od gruzów do reprywatyzacjach Warszawy. O historii, w której „nic się nie kończy i nic nie jest na zawsze”, piszą badacze, muzealnicy i varsavianiści, mówią aktywiści i działacze społeczni.

