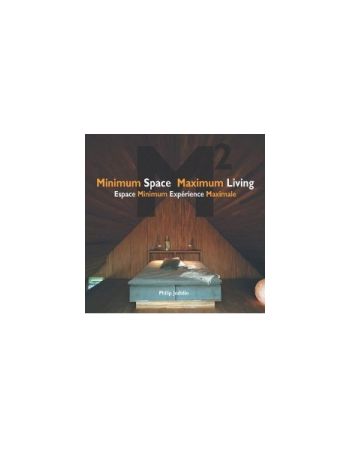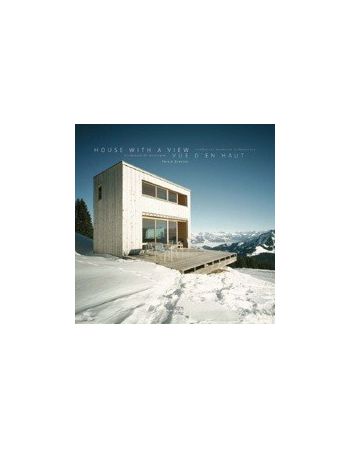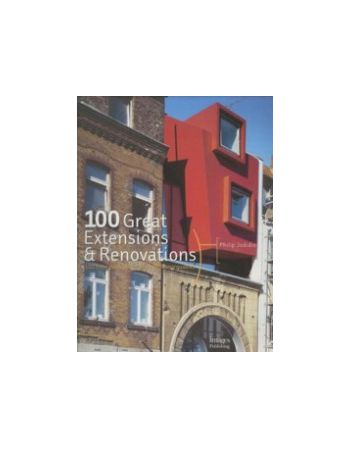MINIMUM SPACE MAXIMUM...
159,60 zł
Cena
Continuing the theme of the previous two Small Spaces books, Mimimum Space Maximum Living M2 by Philip Jodidio is a new look at a variety of small spaces from around the world that includes not only intriguing residential projects, but retail, commercial, and other spaces as well. Ingenuity is the common trait that makes all these spaces work, despite their physical constraints. Floor plans, drawings and detailed photographs throw light on the architect's clever and carefully considered responses to the many challenges posed by restricted spaces. Text in French and English.



